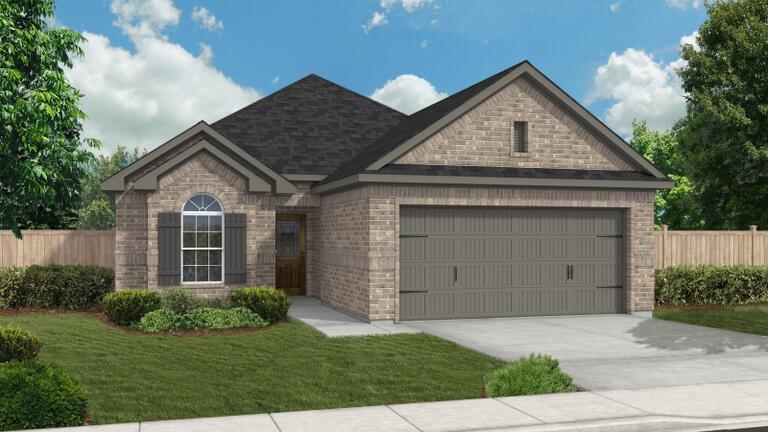
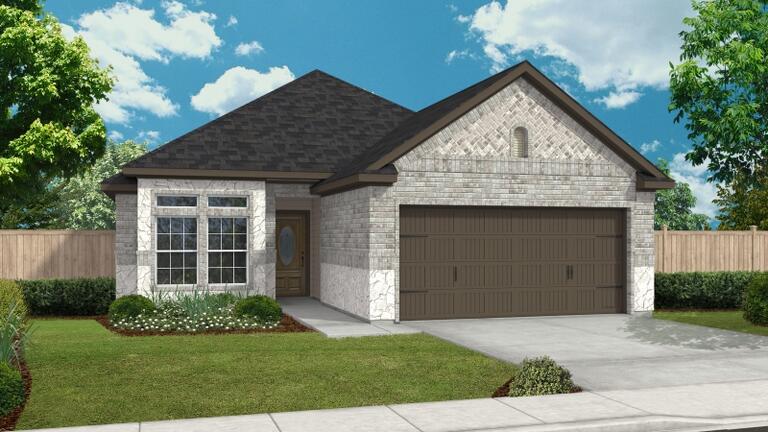
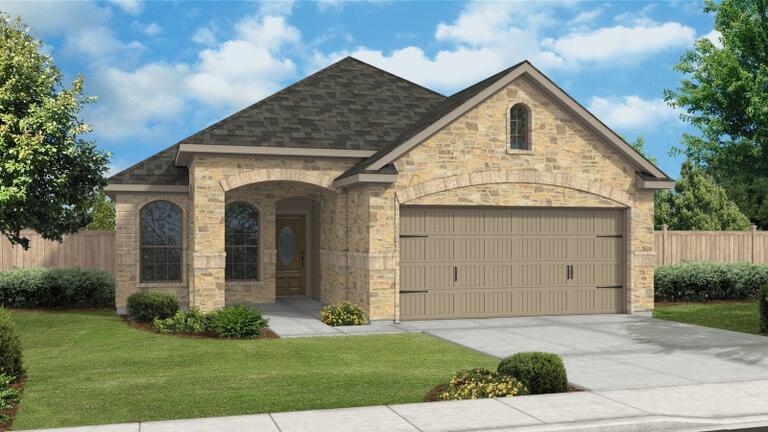
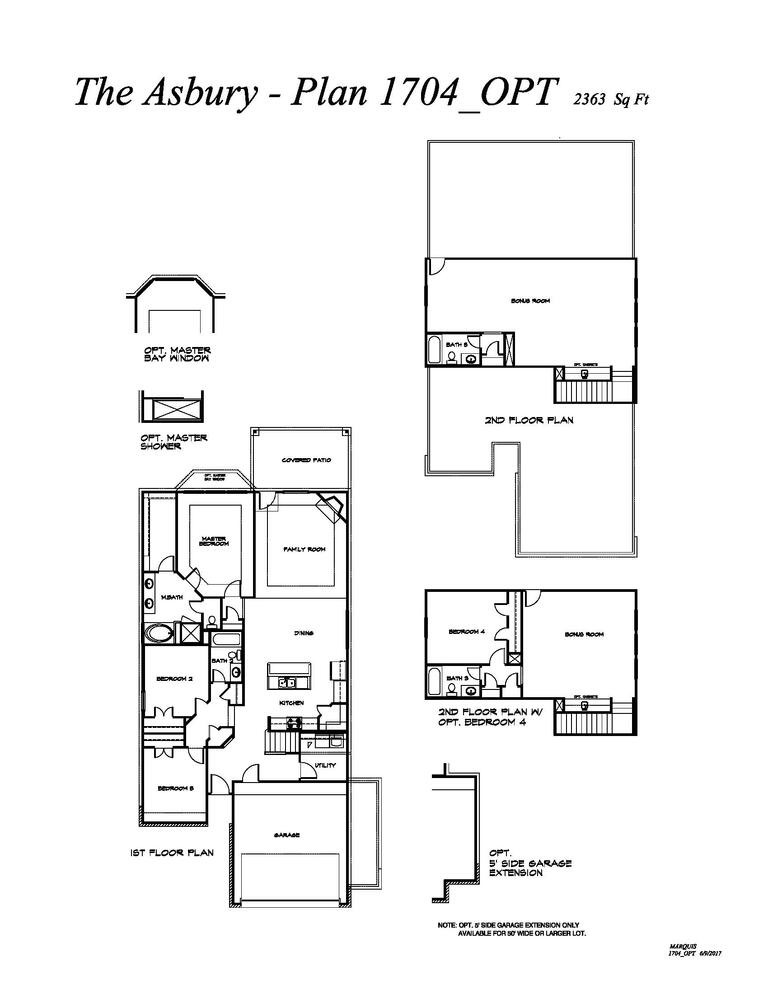
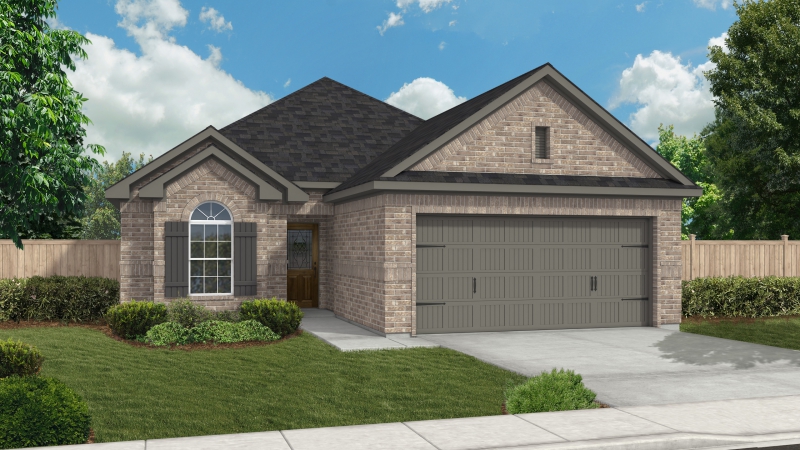 |
Legend Homes
2,363 sq ft
Bedrooms: 3
Bath (f/h): 3
Garage: 2
One and a half Story Plan with 3 Bedrooms, 3 Baths, 2 Car Garage, Fireplace, Covered Patio, Master Bath has Garden Tub and Separate Stand-alone Shower, Dual Sinks and Large Walk-in Closet. All Bedrooms down and Gameroom with full Bath up. |
 |



