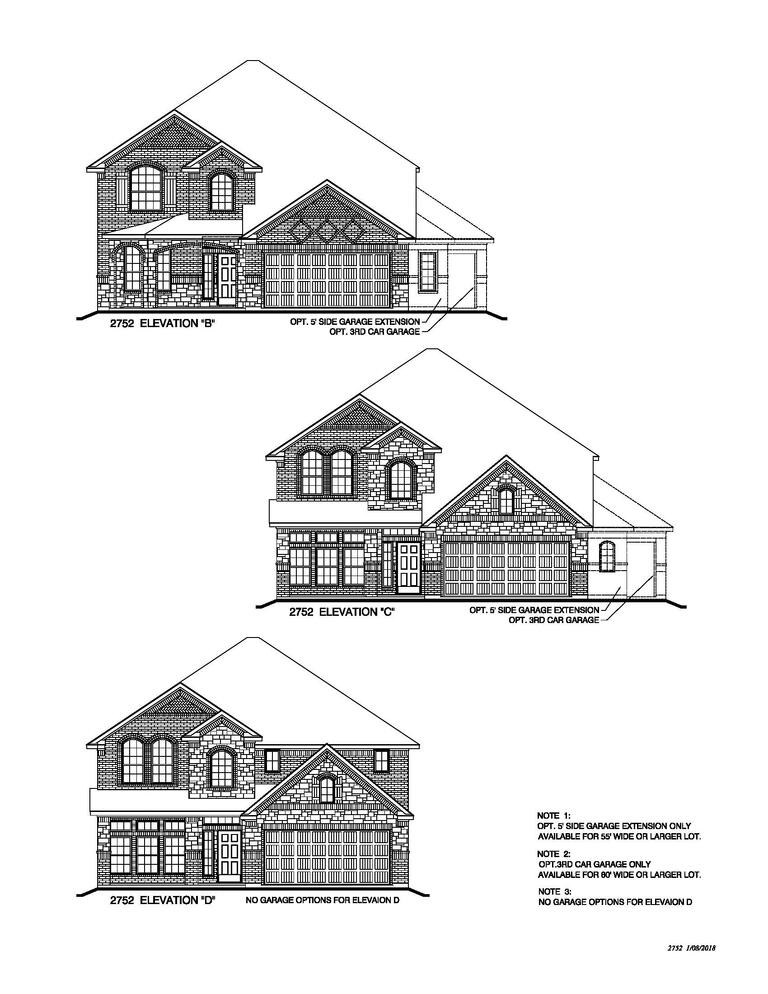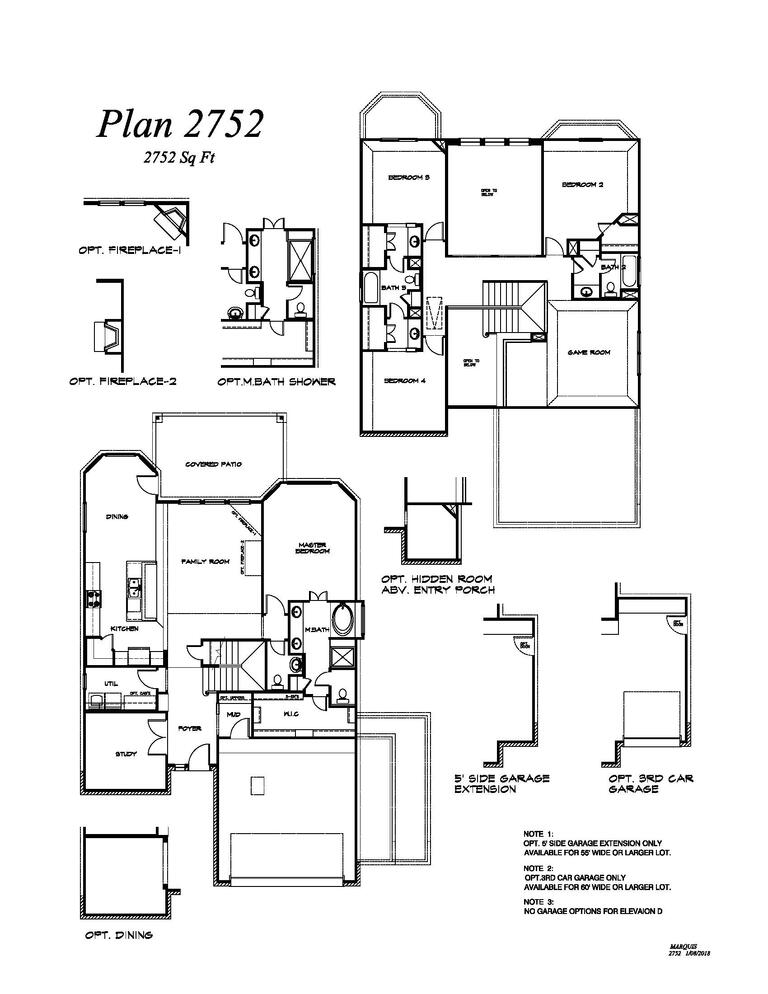

 |
Legend Homes
2,752 sq ft
Bedrooms: 4
Bath (f/h): 3.5
Garage: 2
The Valiant Plan is a Two Story with 4 Bedrooms, 3.5 Baths, Kitchen and Dining Area is Open to the Family Room, Study, Gameroom Up, Master Bedroom Down, Master Bath has Dual Sinks and Separate Tub amp; Shower. Optional Fireplace, Formal Dining, Master Bath Shower Option, and Covered Patio Available. 5' Garage Extension Available on lot sizes that allow.nbsp;
|
 |

